Our building is conveniently located one block from the Takoma Metro Station on the Red Line. It is fully accessible, with a ramp off the small parking lot and an elevator inside. Rooms are different sizes and can be used for classes, concerts, meetings, workshops, retreats, plays, and other events. We ask other users of the building to make contributions for the use of space to help cover the costs of operating and maintaining the building. Suggested donations are listed below.
Rooms on Main Level
Sanctuary, 33′ x 35′
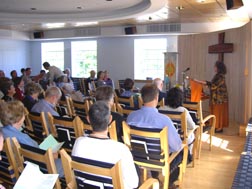
A bright space with windows to the north and east, the sanctuary will seat up to 100. The room has hardwood floors and a complementary wood ceiling, and is equipped with a flexible audio-visual system that can support drama as well as panel discussions. A perfect place for worship, songfests and dances.
The sanctuary can be opened to include the skylight room, which is designed to be used as a stage. Together, these rooms will accommodate up to 120 for larger gatherings.
Suggested donation: first hour: $100; additional hours: $60; full day: $400.
Skylight Room, 12‘ x 21‘
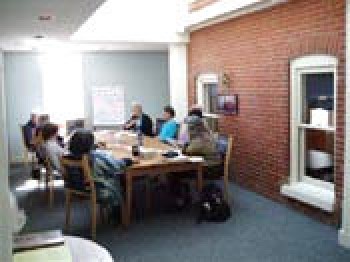
Located next to the sanctuary with wonderful skylights above, this space is open to the main entry hall and has easy access to the kitchen. A great space for meeting around tables.
Suggested donation: first hour: $45; additional hours: $20; full day: $145.
Kitchen, 13′ x 35′
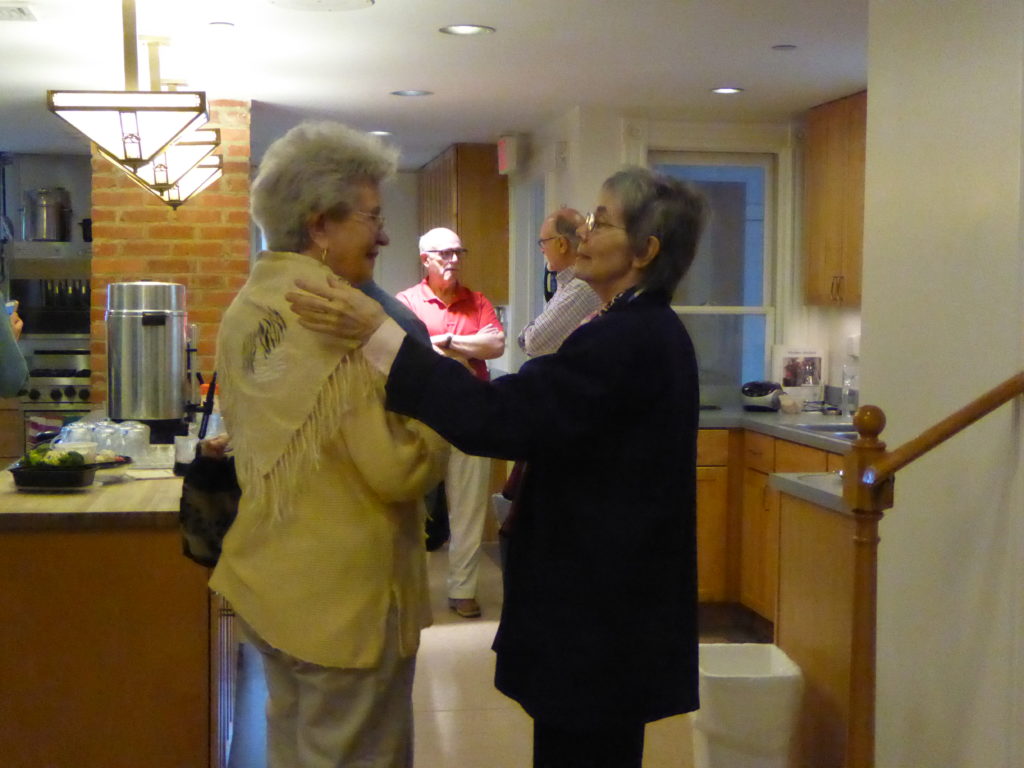
Located in the historic residence at the rear of the building, this fully equipped kitchen includes a small dining area with possible seating for up to 16. It opens onto the main entry hall and has easy access to the skylight room adjacent to the sanctuary. A great space for small working groups that need kitchen access.
Suggested donation: first hour: $80; additional hours: $40; full day: $280.
Entire Main Level
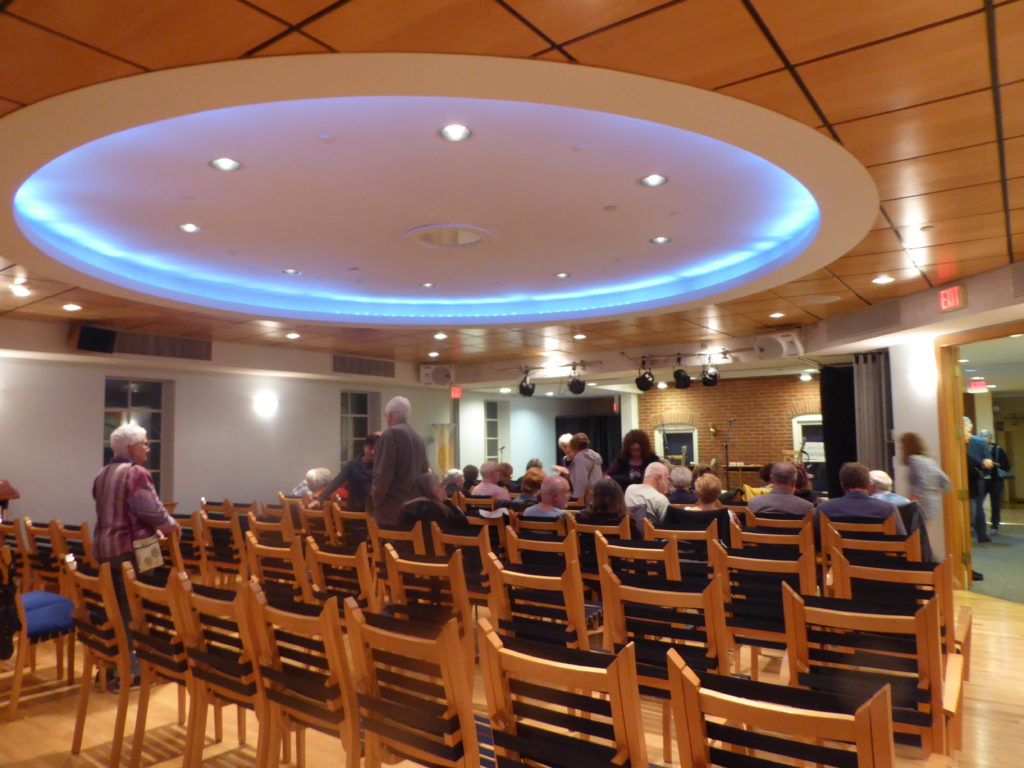
Combined, the sanctuary, skylight room and kitchen offer space for celebratory meals for up to 100 or other activities for 120.
Suggested donation: first hour: $200; additional hours: $100; full day: $700
Rooms on Street Level
Conference Room, 25′ x 18′
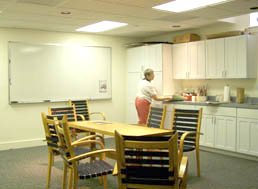
This large, well-lighted room on the street level of the building, with easy access from Carroll Street, will accommodate 48 people at tables or up to 60 seated theater-style. It is equipped for meetings, with two whiteboards and a ceiling-mounted projector for use with a laptop. A sink and counter-top support art projects. This large room can be divided into two smaller meeting rooms by a movable wall.
Suggested donation: first hour: $50; additional hours: $30; full day: $200.
Children’s Room, 12′ x 14′
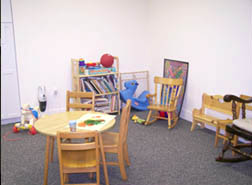
This unique room, with a curved, translucent glass wall, is located on the street level. It has a carpeted floor and is equipped with children’s furniture. Excellent indoor play space for young children, and an appropriate place for child care for families attending an event elsewhere in the building.
Suggested donation: first hour: $40; additional hours: $10; full day: $90
Gallery, 20′ x 14′

This room opens on Carroll Street, and has gallery lighting to encourage art display. It features a small stage and can seat up to 24 for a musical presentation. A fine space for art exhibitions, informal folk concerts, or receptions.
Suggested donation: first hour: $45; additional hours: $20; full day: $145
Suggested Donation: first hour: $100; additional hours: $60; full day: $400.
Street Level (All Rooms Except Office)
Suggested Donation: first hour: $300; additional hours: $160; full day: $1,000
Main Level + Street Level
Suggested Donation: first hour: $300; additional hours: $160; full day: $1,000.